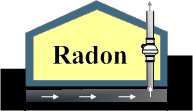What are the considerations remediating a difficult home
Near my office was a new development that had the highest radon levels
ever recorded in the United States. My company remediated almost
all of the homes in the development. The following slides and
some additional comments are
from a presentation of the lessons learned remediating these homes.

Rule 1: Radon
levels vary widely house to house.
Even with homes over 1000 pCi/l the home next door can be more typical
radon levels. Below is an example of what we found. Radon levels can vary dramatically because soil permability can be 100's of times
different in a short distance.

Rule 2: Verify you have achieved negative
pressure under the entire ground contact slab.
You must use a micro-monometer and measure sub-slab to room pressures at the farthest distances
from the suction pit or pits to know if the mitigation system is treating the
entire slab. Building windows and doors need to be closed.
Minimum acceptable negative pressure varies with current weather,
climate zone area, soil type and house position on a hillside.
Generally in the North East a minimum of - 1.0 pascal (- 0.004") in the
heating months is usually adequate although any measureable negative
pressure will often be enough.
Rule 3: Even with good PFE
always look for other possible radon sources.
The lowest level of a building is typically under a negative pressure that can draw in
soil gas from other pathways besides the lowest slab. It is
important to always note other possible radon sources besides the lowest
slab. In this
picture the garage does not look like a likely source because it is set
below the poured wall. The front entry does not have its slab
poured yet but the soil is right at the same level as the top of the
foundation. This is an easy path for radon entry into the basement
if the sill plate does not compress the thin sill sealer insulation.
Small variations in concrete height can easily create openings under the
sill sealer allowing radon to be sucked from the front entrance
sub-slab. Crawl spaces or utility pipes or floor drains can also
be alternate radon sources.
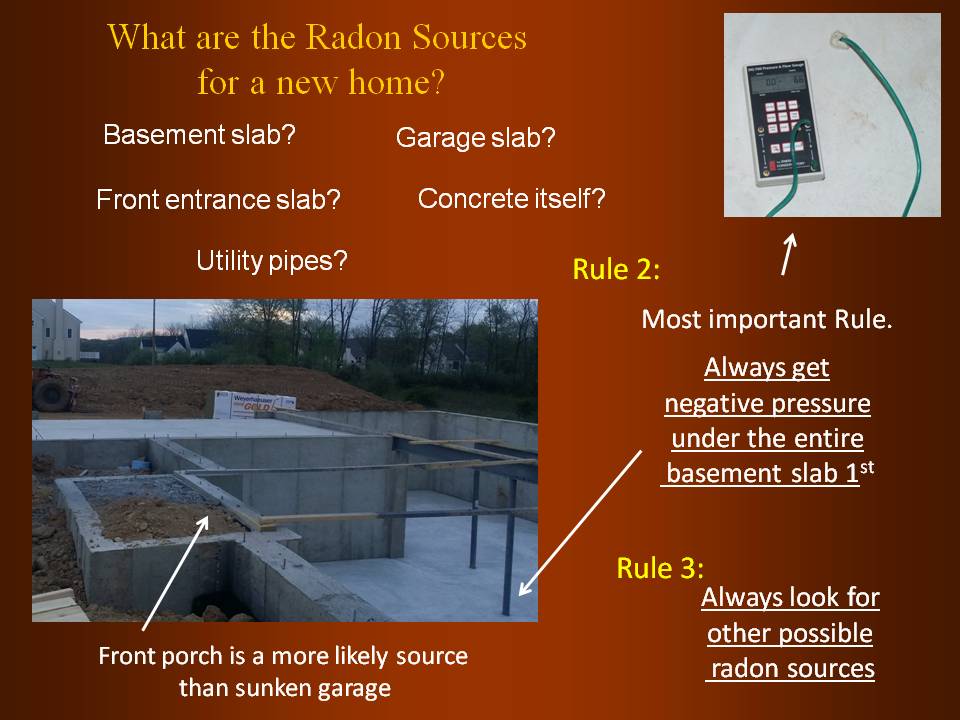
Rule 4: Adjoining slabs that are at the top of a basement
foundation wall
are often a radon source to the basement.
Garage slabs, front entrance slab and rear patio slabs are often an
additional radon source if they are near the top of the basement
foundation. Always note the number of steps from the first floor
framing to the adjoining slab. If it is only one step like a typical
front entrance slab it could likely be a radon source. If the
foundation material is blocks then lower slabs can be a source if the
block wall is not well sealed at the top of the foundation.
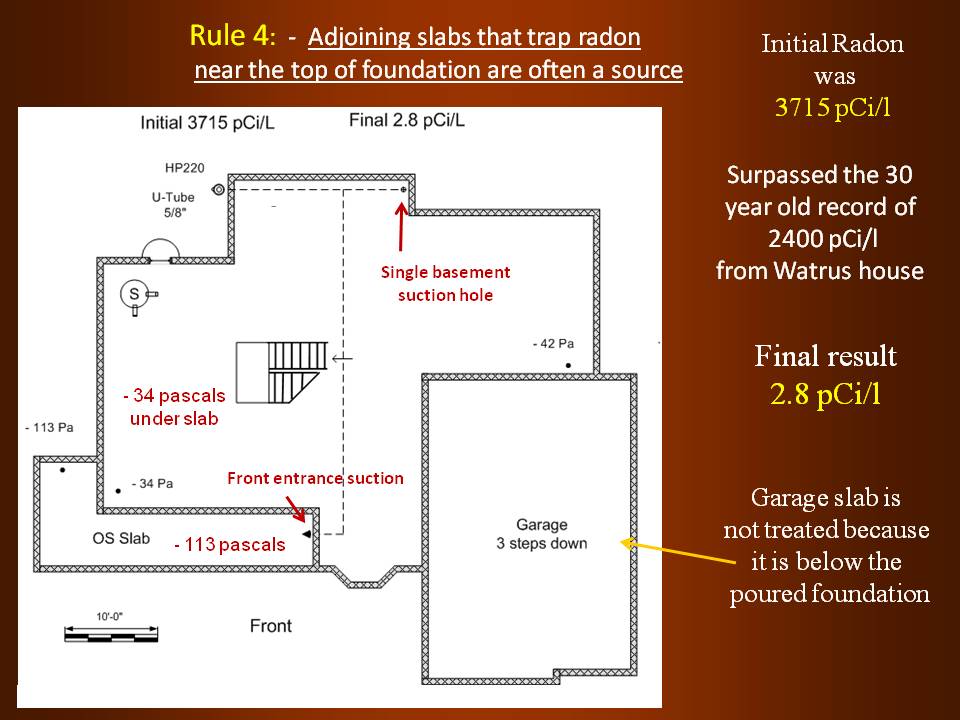
Rule 5: Look for sources of negative pressure in the
basement.
Most basement located air handlers for heat and AC tend to depressurize the
basement because of leaks in furnace filter and the return duct system. If a basement
is finished check the size and openings of the return grills versus the supply grills.
In this slide the basement return grill is way over-sized and
depresurizing the entire basement when it runs by 4.0 pascals.
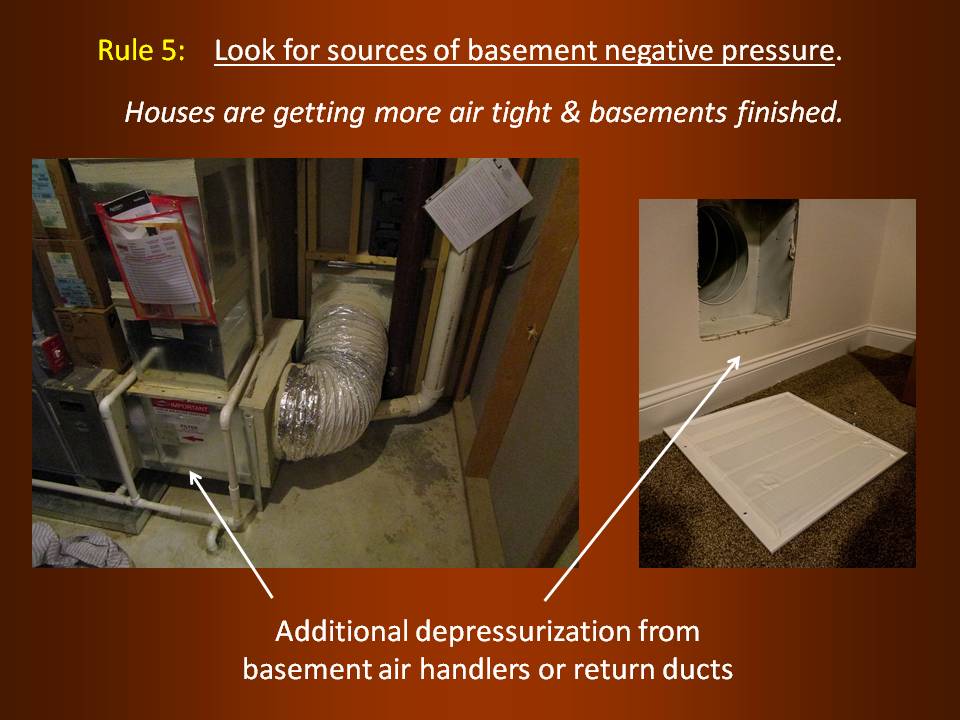
Rule 6: Check basement to 1st floor pressure
difference.
Run tubing from a micromonometer under the basement to 1st floor door.
Make a measurement with the HVAC off and then with the HVAC on. If
the tubing is connected to the signal port and the instrument is in the
basement than any reading of positive pressure indicates the basement is
negative this amount. A reading close to or more than 4.0 pascals
(0.016" sp) can often backdraft a natural draft gas water heater as well
as draw in radon from multiple sources.
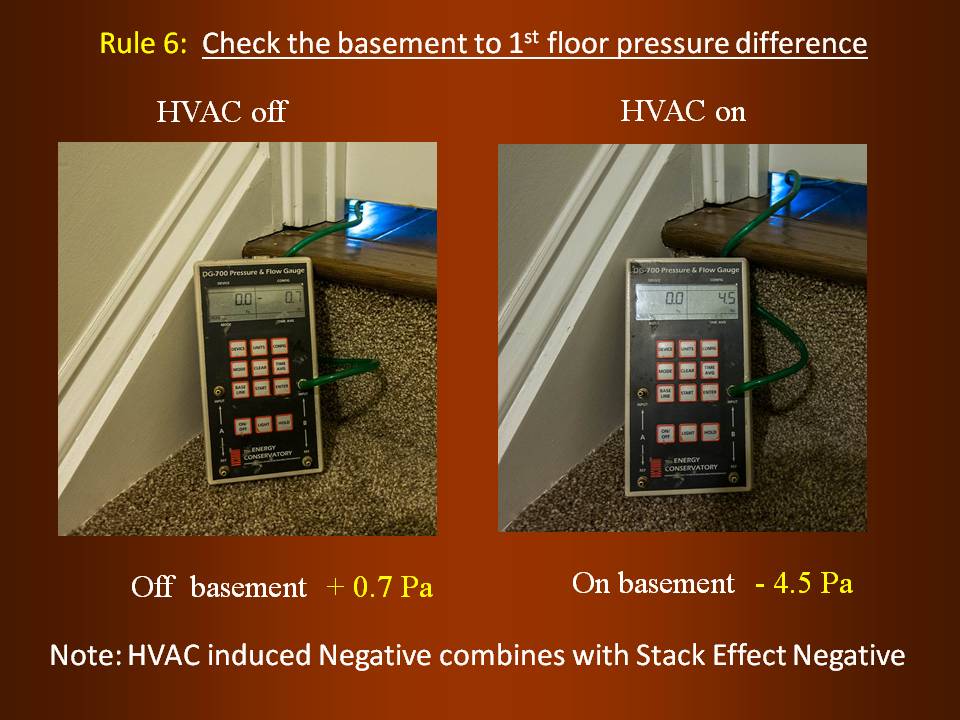
Rule 7: Use Radon Sniffers to locate
radon sources.
There are passive and active radon sniffers.
A passive radon sniffer has no pump to draw in an air sample while an
active has a pump. Passive sniffer
depends on simple diffussion from the room into the detector head.
One passive sniffer the EcoTracker has a fast radon response and can give a result in 5
to 10 minutes. Active radon sniffers like the GM1-2 and the
CT007-R use a pump and provide
results in six minutes or less. Additional time sequences are
typically
needed to improve the sniffers accuracy. In general radon levels
less than 5 pCi/l greater than background are not easily identified by
sniffers. Sniffing a radon source greater than 10 pCi/l
above background is sometimes needed to have confidence that the sniff
location has elevated radon. Minimizing the time a location is
sampled is also important to reduce background radon counts in the
instrument. The website for the three different radon sniffers
are listed below. Refer to "Radon Sniffer Testing" for more
explicit information about sniffers and how to use them.
Ecotracker
GM1-2
CT007-R
Radon Sniffer Testing
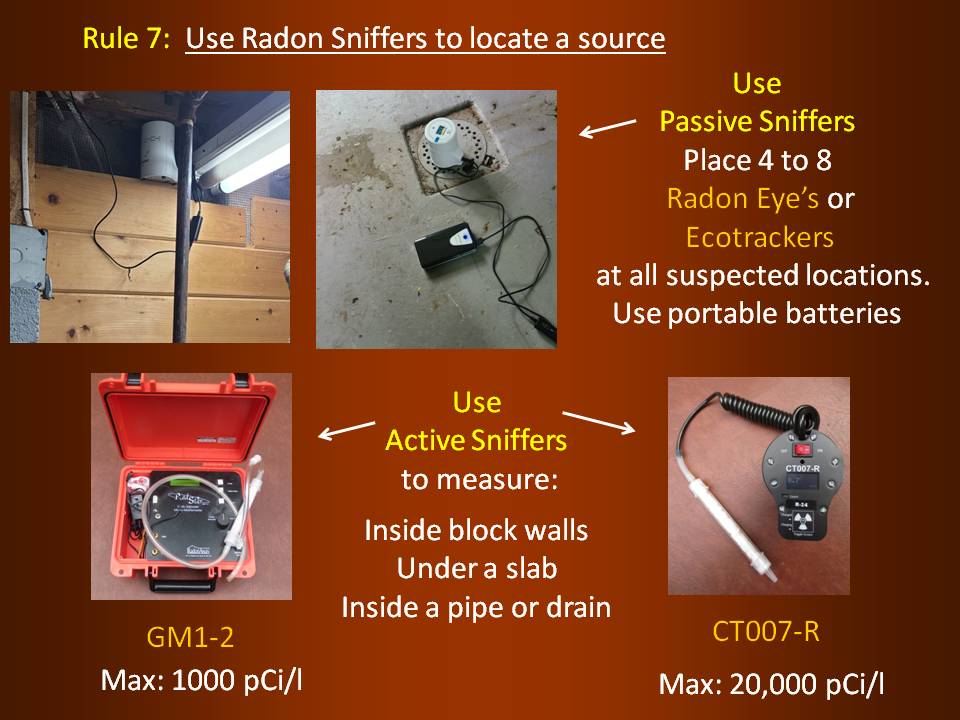
Fixing a home with only 59 pCi/l.
After reducing the radon levels to below 4.0 pCi/l on a home that had
an initial level over 3000 pCi/l, I assumed this next one would be a
piece of cake to fix.
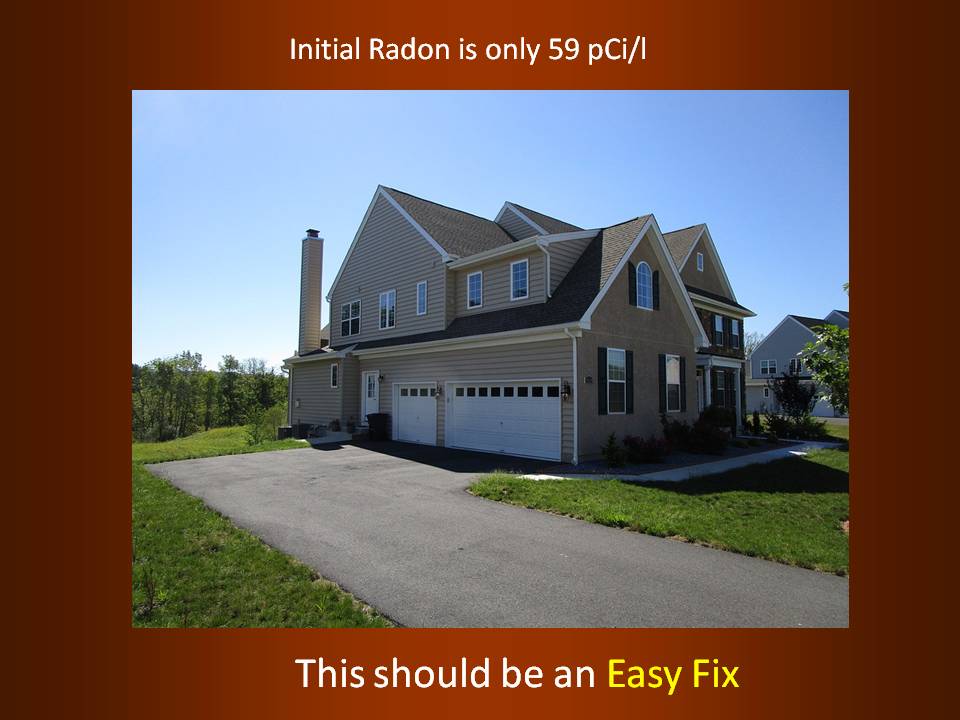
Rule 8: A jumper pipe can be
used to transfer vacuum from
the basement sub-slab to an adjoining
sub-slab.
Even though the radon levels started off low,a single basement suction
pit only reduced radon levels to 13.7 pCi/l. The radon levels were
4.6 after adding suction pits to the garage sub-slab which
was two steps down and the more likely source the front entrance
sub-slab that was one step down. A sniffer test was then
used to find
elevated radon at the top of the foundation adjacent to the side
entrance
slab. A jumper pipe was used to treat this side entrance slab.
A basement sub-slab depressuriztion as low as 2.0 pascals or greater can
be transferred to an upper adjacent sub-slab depending upon the size of
the slab and how air
tight the upper sub-slab is. It is therefore important to seal any slab
openings of the upper adjacent slab.
Rule 9: Carefully
inspect the perimeter and re-caulk all crack openings or
other slab
openings or expansion joints.
The vacuum under the basement slab was reduced to
- 3.8 pascals
from the front and garage suctions. After re-caulking the perimeter it
increased to - 11 pascals. For jumper pipes we use a three inch
PVC pipe routed from the basement sub-slab to the adjacent sub-slab.
Because the foundation wall was 10 inches thick we core a 3.5" hole for
one or two inches and
then core the remaining 9" with a 2.5" core bit. This allows us to
use a shop vacuum suction wand to be used to clean out a cavity in the sub-slab.
Placement of the sidewall coring so it reaches close to the underside of
the adjacent slab is important to optimize extending PFE to this upper
slab.

Height of an adjacent slab
Front entrance or side entrance or rear patio slabs are typically only
one step down from the house. This means the top of the sub-slab
gravel or dirt is at the same level as the foundation sill plate.
The insulation air sealer under the sill plate is about a 1/2" thick but may have gaps or not actually
be air tight allowing soil gas to move into the basement.
Always note how many steps down ever adjacent slab is from the main
house. Garage slabs that are two steps or more down from the house
are not able to pass soil gas directly to a basement unless the foundation
is block and the block wall was not sealed at the top of the wall.
There can however be elevated radon in the garage.
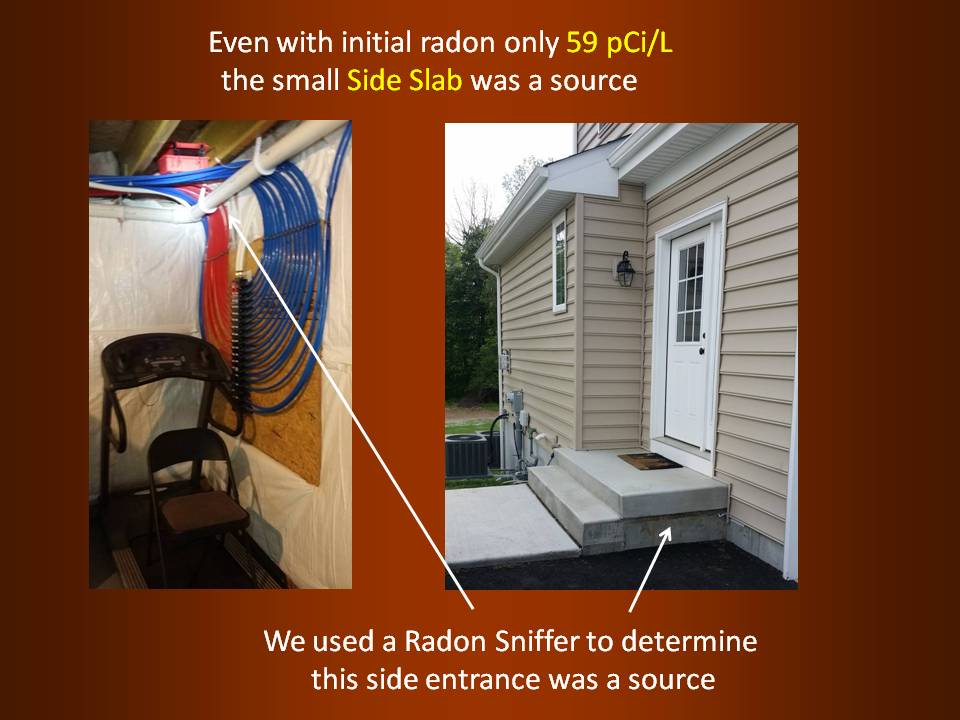
Rule 10: Use a sniffer in areas that have no sub-slab
depressurization system.
A grab sample with a radon sniffer can be done in a slab on grade room or garage
to quickly identify if it is higher or lower radon levels than the
adjoining house. Keep in mind that a grab sample taken during the day may be low
because of recent ventilation or limited stack effect.
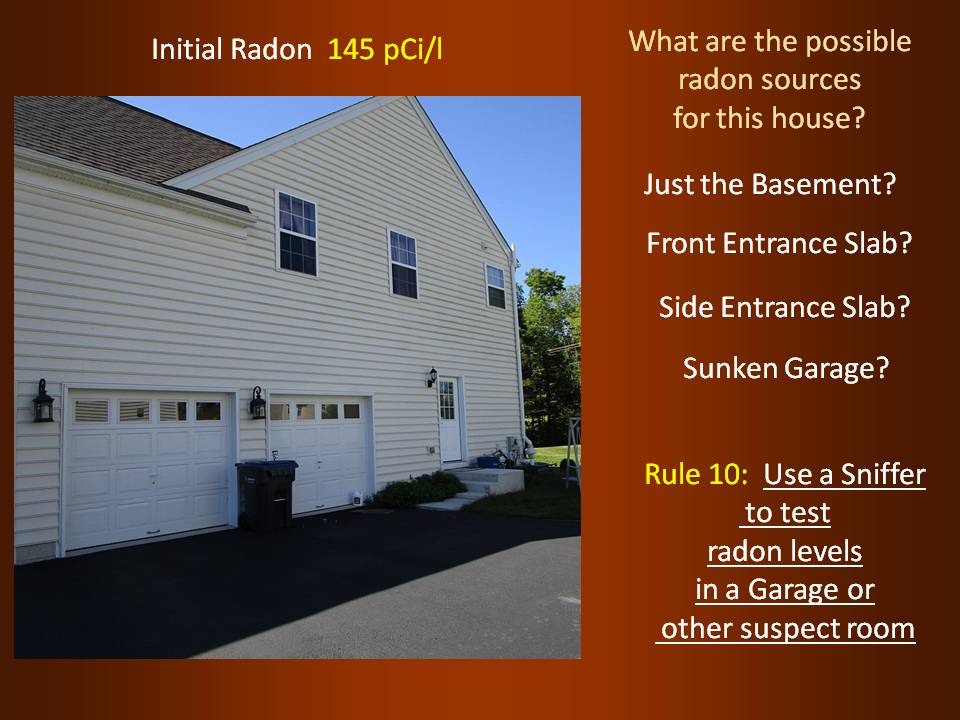
The garage had higher radon levels than the basement !
In this house the garage was 2 steps down so it was assumed to not be a source.
After a single basement sub-slab suction, the levels dropped to a third or 45.5 pCi/l.
Even though there was - 5.5 pascals of vacuum under the basement slab it
was
decided to increase the fan from a 60 watt fan to a 120 watt fan and add a
front slab suction. It turned out to make little difference.
Once a sub-slab vacuum is achieved under the entire slab, increasing
the fan size is unlikely to make a significant difference.
The radon sniffer allowed us to measure around a utility pipe opening that went
through the foundation wall. Sealing this 1500 pCi/l reading reduced the basement radon levels to 19 pCi/l.
At this point I was stumped and took a grab sample in the garage air.
I was shocked that the garage air was 165 pCi/l which was higher than the initial radon levels
in the basement. A direct suction of the garage sub-slab and sealing
the garage perimeter edge reduced radon levels to 0.9 pCi/l.
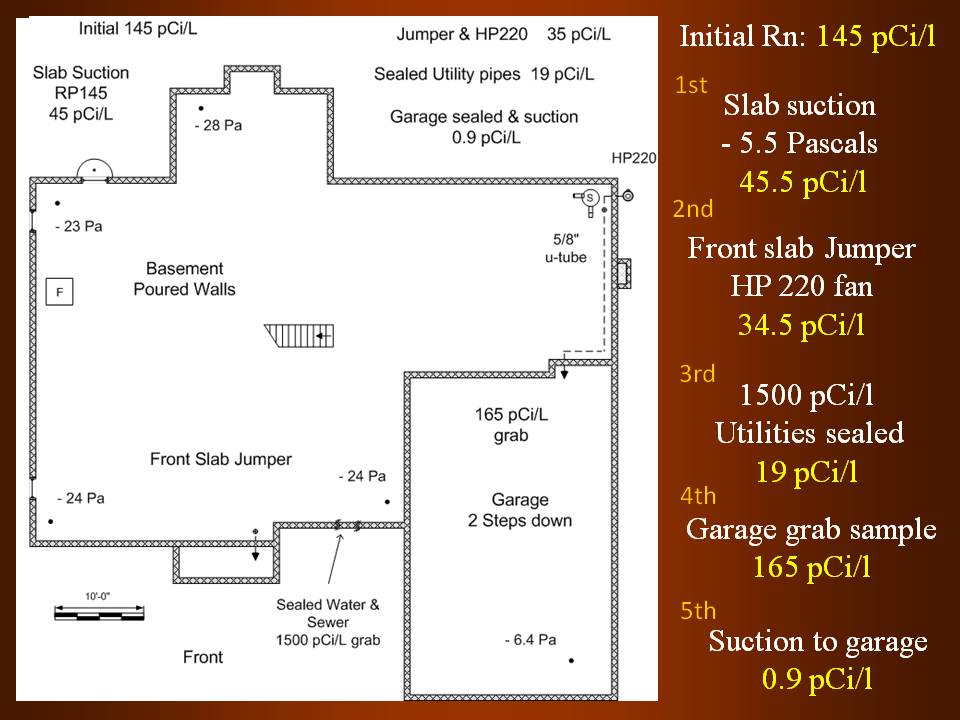
Rule 11: If there is a finished full bathroom assume that
there is an opening
through the slab around the drain.
My general rule is, if the builder installed the bathroom as part of the
original construction there is very likely to be a big hole under a
basement shower or bathtub. If the basement bathroom was installed
at a later date by a quality remodeling contractor than it is likely but not
assured that he sealed the opening around the drain pipe.

Rule 12: Builders passive radon piping often needs to
be re-worked.
Any radon mitigator will tell you he has had to re-work a builders
installed passive radon pipe. Sometimes there is no room to install
the fan in the attic or no available electrical sources. Other times
the pipe is not connected to the sub-slab gravel.
Occassionally the sump pit cover is sealed. Rarely is the perimeter
sealed.
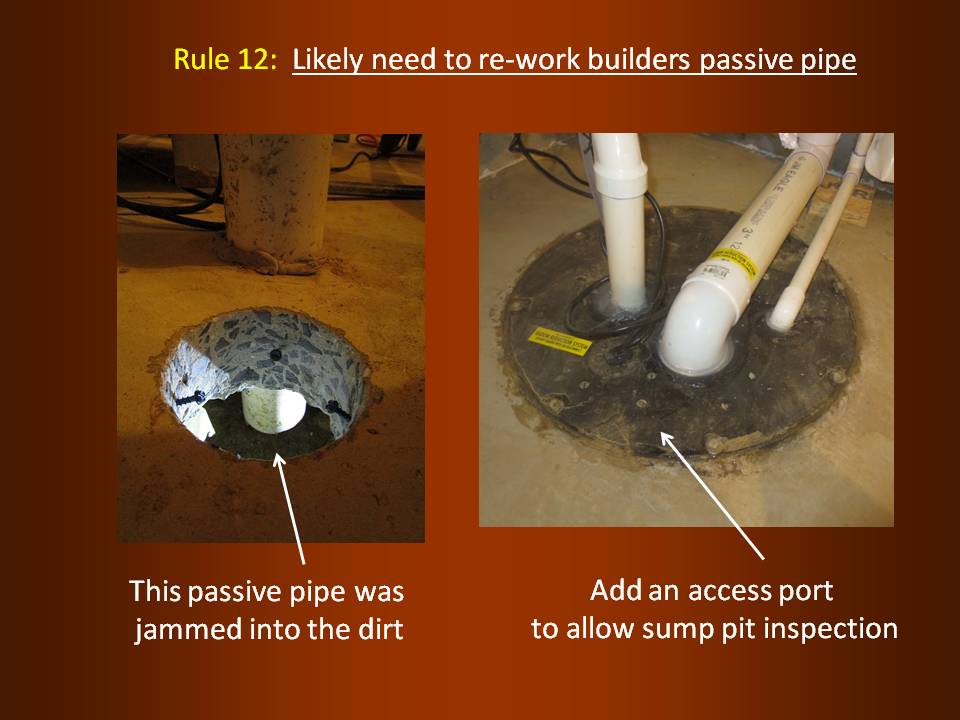
Rule 13: Passive radon pipes have reduced radon levels by
50% or more
when cracks and openings in the slab are sealed.
I capped the radon pipe in the sump pit and then a day and half later
un-capped the pipe and sealed the sump. The radon levels were
reduced by 80%. I then unsealed the sump cover and the radon levels
climbed back half way to the original capped level. I then capped
the radon pipe again and the radon levels returned to approximately the
same level as the 1st time the passive pipe was capped. Passive
pipes can help if the slab and sump pit are sealed.
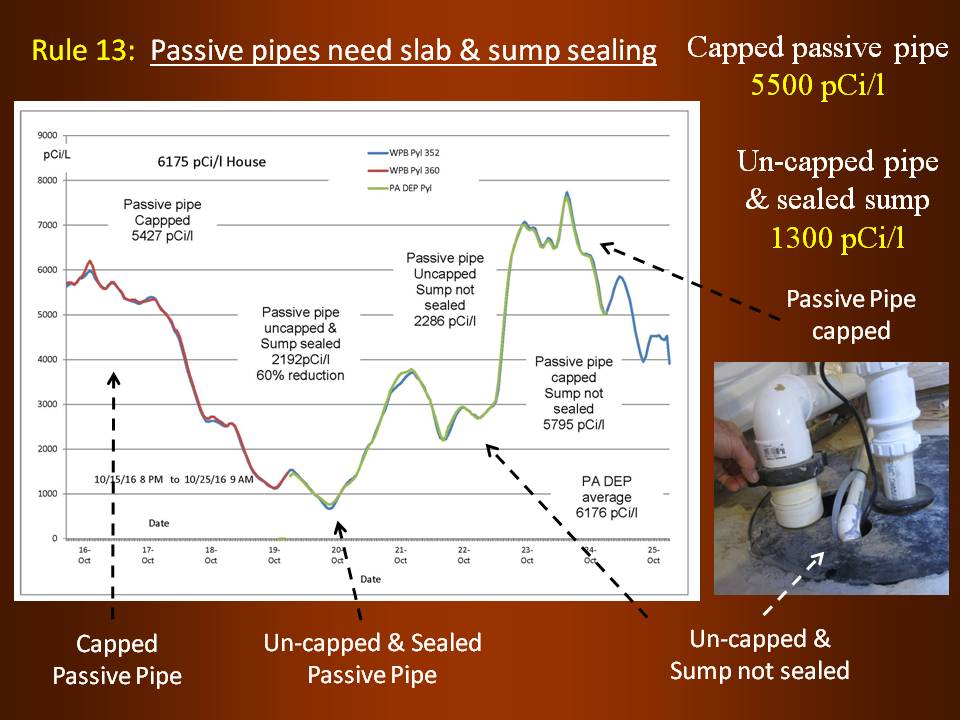
Rule 14: Any open conduit pipes that are routed below grade
can be a source of radon.
This example from a few years ago demonstrates how radon can slip into
the house from a source easily over looked. I was making multiple
visits to this house to try and locate the radon source after ensuring the
sub-slab depressurizartion system was extending PFE under the entire slab.
I noticed the electric was routed to the house below grade and used the radon sniffer
to
measured the electrical panel. The direct burial
electrical line was the source of the elevated radon levels in this
basement even though the soil gas had to travel through
the outside meter base to get into the basement. A small amount of
expanding foam sealed this entry source and the radon levels went below
the 4.0 pCi/l in the basement.

Rule 15: Occassionally a radon source is the concrete
slab or foundation wall,
or radon that is moving through
the slab from the soil to the basement.
Radium thus radon is present to varying degrees in all concrete.
Radon can also move slowly from under a slab through concrete. We
refer to this concrete source as flux. Both of these sources are
typically so small that they are not even considered. As we build
homes tighter these small sources become significant. The easiest way to
measure flux is to place a radon monitor that measures hourly under a
stainless steel bowl and seal on top of a concrete slab or against a
poured foundation wall for 6 to 12 hours or more. I use an epdm
gasket material on the lip of the bowl and a weight on top of the bowl to
seal it. If there is increasing radon inside the bowl there is
measureable radon flux coming out of or through the slab.
The calculation of flux is done the following way.
Flux bucket radon level change is divided by the hours of the change to
give pCi ingrowth per hour.
Ingrowth per hour is multiplied by the volume of the bowl in liters
minus the volume of the CRM to get pCi/Hr.
This result is divided by the slab Sq. Ft. area the bowl covers to
give the pCi/SF/Hr result. If
the flux is assumed to be the same across the slab, the result is then
multiplied by the sq. ft. area of basement slab and the same method is
used for any flux from the foundation wall.
Both of these added together is the total amount of radon entering
the basement per hour from concrete.
The total radon entry is divided by the total number of liters of
ventilation per hour entering the basement to determine the concrete
contrribution to the room radon levels. This paper gives a
procedure for determining the approximate ventilation rate of the
basement.
Radon from
Concrete
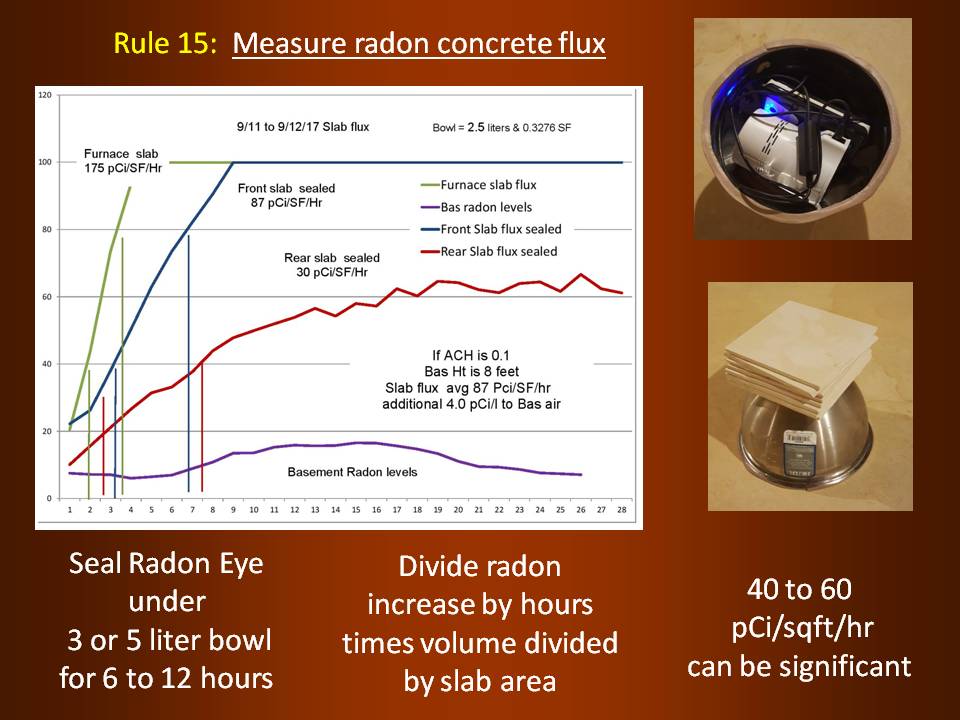
Rule 16: Homes and in
particular high rise condominiums are being built more air tight
without
including ventilation air.
This South Florida condominium development of new apartments built with
concrete floors, ceilings and bearing walls had no additional ventilation.
Windows and doors were all huricane proof. The only opening to the
outside was a dryer vent. Current ventilation standards recommend
about 0.35 air changes per hour (ACH). These units had as little as
a tenth of the recommended ventilation rate and a lot of concrete
exposure. These two factors combined to produce elevated radon
levels in almost every unit tested. The elevated radon was not in a
basement but in the entire living areas and occupants often keep their
windows closed all year. The highest level measured
was 30.8 pCi/l.

In one unit it took only 43 CFM to reduce radon levels
from about 26 pCi/l
to 2.8 pCi/l.
If you increase the ventilation by a factor of 10 you decrease the
radon levels by a factor of 10. In this case the apartment had
a ventilation rate of 0.02 ACH or about 4 CFM. Adding 43 CFM is
equivalent to the exhaust rate of a bathroom fan. 60 CFM is needed
to reach 0.35 ACH.

Rule 17: Radon flux was stopped by two coats
of 2 part epoxy paint.
In a previous study Bear brand concrete paint was not found to
significantly stop radon flux. In this study two coates of another
product called Radon Seal also did not significantly stop radon flux.
A single coat of Rock Solid 2 part epoxy garage floor paint did
significantly stop radon if there were no hairline cracks in the
coating. A second application covered the hairline cracks provided the results in the graph, One of the tested locations
still had some flux which shows how radon still manages to find a pathway if
the coating is not absolutely continuous or sufficient thickness.
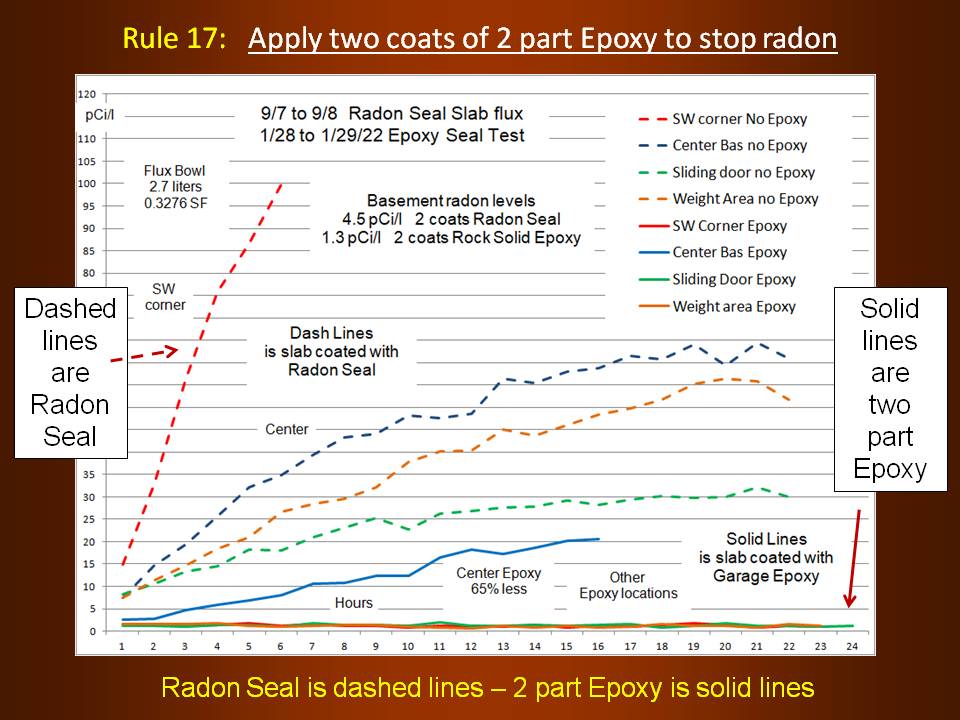
Rule: 18: Outdoor radon levels do not vary significantly with
height.
A radon monitor was place 20 inches above the ground under this deck.
A second radon monitor was placed 10 feet above grade on the upper deck
floor. Both radon monitors tended to record the same radon level
increase. See how the radon levels at both locations did not vary
significantly. This indicates when outdoor radon levels are elvated
the radon can enter the house at upper floor levels.
Rule: 19: Outdoor radon levels vary depending on wind speed.
Wind speed in general is higher during
the day then at night. The warming of the earth by the sun during the day
causes the day time wind speed.
Even a slight breeze can dissapate outdoor radon levels. Not all
evenings but primarily at night the wind stops moving. In the
chart below the spikes in radon happen at night. When the radon does
not rise at night there must be a night time breeze.

Once concrete flux was stopped at the home
viewed above,
the radon levels on each level of
the home were the same.
In the previous chart the basement slab had been sealed
only with Radon Seal. The basement radon levels of about 3 to 4 pCi/l was two pCi/l
higher than the first floor radon levels of 1 to 2 pCi/l. In the following chart
the basement, first floor and second floor radon levels are all the
same after the epoxy coating was applied to the slab. This tends to indicate the basement is no
longer a significant
source of radon however the HVAC operation this time of year could be
also contributing to the uniform radon levels. What does appear to
be a significant source is the outdoor radon levels. The house
levels are now averaging below the 4.0 guideline and are actually lower than the
outdoor average.

Rule 20: Even moderate radon levels can be challenging to
fix.
As shown in previous examples the low initial radon level homes were as
challenging to fix as the higher radon level homes. Included is a
summary of the primary considerations for every home requiring radon
mitigation.
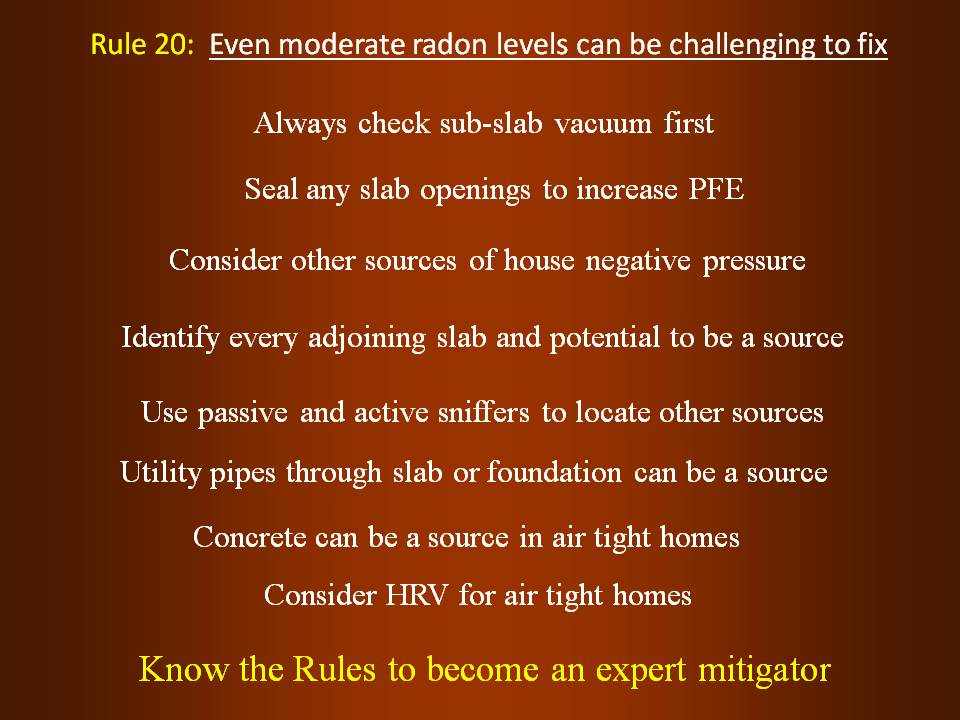
 |
What are the considerations remediating a difficult home
Near my office was a new development that had the highest radon levels
ever recorded in the United States. My company remediated almost
all of the homes in the development. The following slides and
some additional comments are
from a presentation of the lessons learned remediating these homes.

Rule 1: Radon
levels vary widely house to house.
Even with homes over 1000 pCi/l the home next door can be more typical
radon levels. Below is an example of what we found. Radon levels can vary dramatically because soil permability can be 100's of times
different in a short distance.

Rule 2: Verify you have achieved negative
pressure under the entire ground contact slab.
You must use a micro-monometer and measure sub-slab to room pressures at the farthest distances
from the suction pit or pits to know if the mitigation system is treating the
entire slab. Building windows and doors need to be closed.
Minimum acceptable negative pressure varies with current weather,
climate zone area, soil type and house position on a hillside.
Generally in the North East a minimum of - 1.0 pascal (- 0.004") in the
heating months is usually adequate although any measureable negative
pressure will often be enough.
Rule 3: Even with good PFE
always look for other possible radon sources.
The lowest level of a building is typically under a negative pressure that can draw in
soil gas from other pathways besides the lowest slab. It is
important to always note other possible radon sources besides the lowest
slab. In this
picture the garage does not look like a likely source because it is set
below the poured wall. The front entry does not have its slab
poured yet but the soil is right at the same level as the top of the
foundation. This is an easy path for radon entry into the basement
if the sill plate does not compress the thin sill sealer insulation.
Small variations in concrete height can easily create openings under the
sill sealer allowing radon to be sucked from the front entrance
sub-slab. Crawl spaces or utility pipes or floor drains can also
be alternate radon sources.

Rule 4: Adjoining slabs that are at the top of a basement
foundation wall
are often a radon source to the basement.
Garage slabs, front entrance slab and rear patio slabs are often an
additional radon source if they are near the top of the basement
foundation. Always note the number of steps from the first floor
framing to the adjoining slab. If it is only one step like a typical
front entrance slab it could likely be a radon source. If the
foundation material is blocks then lower slabs can be a source if the
block wall is not well sealed at the top of the foundation.

Rule 5: Look for sources of negative pressure in the
basement.
Most basement located air handlers for heat and AC tend to depressurize the
basement because of leaks in furnace filter and the return duct system. If a basement
is finished check the size and openings of the return grills versus the supply grills.
In this slide the basement return grill is way over-sized and
depresurizing the entire basement when it runs by 4.0 pascals.

Rule 6: Check basement to 1st floor pressure
difference.
Run tubing from a micromonometer under the basement to 1st floor door.
Make a measurement with the HVAC off and then with the HVAC on. If
the tubing is connected to the signal port and the instrument is in the
basement than any reading of positive pressure indicates the basement is
negative this amount. A reading close to or more than 4.0 pascals
(0.016" sp) can often backdraft a natural draft gas water heater as well
as draw in radon from multiple sources.

Rule 7: Use Radon Sniffers to locate
radon sources.
There are passive and active radon sniffers.
A passive radon sniffer has no pump to draw in an air sample while an
active has a pump. Passive sniffer
depends on simple diffussion from the room into the detector head.
One passive sniffer the EcoTracker has a fast radon response and can give a result in 5
to 10 minutes. Active radon sniffers like the GM1-2 and the
CT007-R use a pump and provide
results in six minutes or less. Additional time sequences are
typically
needed to improve the sniffers accuracy. In general radon levels
less than 5 pCi/l greater than background are not easily identified by
sniffers. Sniffing a radon source greater than 10 pCi/l
above background is sometimes needed to have confidence that the sniff
location has elevated radon. Minimizing the time a location is
sampled is also important to reduce background radon counts in the
instrument. The website for the three different radon sniffers
are listed below. Refer to "Radon Sniffer Testing" for more
explicit information about sniffers and how to use them.
Ecotracker
GM1-2
CT007-R
Radon Sniffer Testing

Fixing a home with only 59 pCi/l.
After reducing the radon levels to below 4.0 pCi/l on a home that had
an initial level over 3000 pCi/l, I assumed this next one would be a
piece of cake to fix.

Rule 8: A jumper pipe can be
used to transfer vacuum from
the basement sub-slab to an adjoining
sub-slab.
Even though the radon levels started off low,a single basement suction
pit only reduced radon levels to 13.7 pCi/l. The radon levels were
4.6 after adding suction pits to the garage sub-slab which
was two steps down and the more likely source the front entrance
sub-slab that was one step down. A sniffer test was then
used to find
elevated radon at the top of the foundation adjacent to the side
entrance
slab. A jumper pipe was used to treat this side entrance slab.
A basement sub-slab depressuriztion as low as 2.0 pascals or greater can
be transferred to an upper adjacent sub-slab depending upon the size of
the slab and how air
tight the upper sub-slab is. It is therefore important to seal any slab
openings of the upper adjacent slab.
Rule 9: Carefully
inspect the perimeter and re-caulk all crack openings or
other slab
openings or expansion joints.
The vacuum under the basement slab was reduced to
- 3.8 pascals
from the front and garage suctions. After re-caulking the perimeter it
increased to - 11 pascals. For jumper pipes we use a three inch
PVC pipe routed from the basement sub-slab to the adjacent sub-slab.
Because the foundation wall was 10 inches thick we core a 3.5" hole for
one or two inches and
then core the remaining 9" with a 2.5" core bit. This allows us to
use a shop vacuum suction wand to be used to clean out a cavity in the sub-slab.
Placement of the sidewall coring so it reaches close to the underside of
the adjacent slab is important to optimize extending PFE to this upper
slab.

Height of an adjacent slab
Front entrance or side entrance or rear patio slabs are typically only
one step down from the house. This means the top of the sub-slab
gravel or dirt is at the same level as the foundation sill plate.
The insulation air sealer under the sill plate is about a 1/2" thick but may have gaps or not actually
be air tight allowing soil gas to move into the basement.
Always note how many steps down ever adjacent slab is from the main
house. Garage slabs that are two steps or more down from the house
are not able to pass soil gas directly to a basement unless the foundation
is block and the block wall was not sealed at the top of the wall.
There can however be elevated radon in the garage.

Rule 10: Use a sniffer in areas that have no sub-slab
depressurization system.
A grab sample with a radon sniffer can be done in a slab on grade room or garage
to quickly identify if it is higher or lower radon levels than the
adjoining house. Keep in mind that a grab sample taken during the day may be low
because of recent ventilation or limited stack effect.

The garage had higher radon levels than the basement !
In this house the garage was 2 steps down so it was assumed to not be a source.
After a single basement sub-slab suction, the levels dropped to a third or 45.5 pCi/l.
Even though there was - 5.5 pascals of vacuum under the basement slab it
was
decided to increase the fan from a 60 watt fan to a 120 watt fan and add a
front slab suction. It turned out to make little difference.
Once a sub-slab vacuum is achieved under the entire slab, increasing
the fan size is unlikely to make a significant difference.
The radon sniffer allowed us to measure around a utility pipe opening that went
through the foundation wall. Sealing this 1500 pCi/l reading reduced the basement radon levels to 19 pCi/l.
At this point I was stumped and took a grab sample in the garage air.
I was shocked that the garage air was 165 pCi/l which was higher than the initial radon levels
in the basement. A direct suction of the garage sub-slab and sealing
the garage perimeter edge reduced radon levels to 0.9 pCi/l.

Rule 11: If there is a finished full bathroom assume that
there is an opening
through the slab around the drain.
My general rule is, if the builder installed the bathroom as part of the
original construction there is very likely to be a big hole under a
basement shower or bathtub. If the basement bathroom was installed
at a later date by a quality remodeling contractor than it is likely but not
assured that he sealed the opening around the drain pipe.

Rule 12: Builders passive radon piping often needs to
be re-worked.
Any radon mitigator will tell you he has had to re-work a builders
installed passive radon pipe. Sometimes there is no room to install
the fan in the attic or no available electrical sources. Other times
the pipe is not connected to the sub-slab gravel.
Occassionally the sump pit cover is sealed. Rarely is the perimeter
sealed.

Rule 13: Passive radon pipes have reduced radon levels by
50% or more
when cracks and openings in the slab are sealed.
I capped the radon pipe in the sump pit and then a day and half later
un-capped the pipe and sealed the sump. The radon levels were
reduced by 80%. I then unsealed the sump cover and the radon levels
climbed back half way to the original capped level. I then capped
the radon pipe again and the radon levels returned to approximately the
same level as the 1st time the passive pipe was capped. Passive
pipes can help if the slab and sump pit are sealed.

Rule 14: Any open conduit pipes that are routed below grade
can be a source of radon.
This example from a few years ago demonstrates how radon can slip into
the house from a source easily over looked. I was making multiple
visits to this house to try and locate the radon source after ensuring the
sub-slab depressurizartion system was extending PFE under the entire slab.
I noticed the electric was routed to the house below grade and used the radon sniffer
to
measured the electrical panel. The direct burial
electrical line was the source of the elevated radon levels in this
basement even though the soil gas had to travel through
the outside meter base to get into the basement. A small amount of
expanding foam sealed this entry source and the radon levels went below
the 4.0 pCi/l in the basement.

Rule 15: Occassionally a radon source is the concrete
slab or foundation wall,
or radon that is moving through
the slab from the soil to the basement.
Radium thus radon is present to varying degrees in all concrete.
Radon can also move slowly from under a slab through concrete. We
refer to this concrete source as flux. Both of these sources are
typically so small that they are not even considered. As we build
homes tighter these small sources become significant. The easiest way to
measure flux is to place a radon monitor that measures hourly under a
stainless steel bowl and seal on top of a concrete slab or against a
poured foundation wall for 6 to 12 hours or more. I use an epdm
gasket material on the lip of the bowl and a weight on top of the bowl to
seal it. If there is increasing radon inside the bowl there is
measureable radon flux coming out of or through the slab.
The calculation of flux is done the following way.
Flux bucket radon level change is divided by the hours of the change to
give pCi ingrowth per hour.
Ingrowth per hour is multiplied by the volume of the bowl in liters
minus the volume of the CRM to get pCi/Hr.
This result is divided by the slab Sq. Ft. area the bowl covers to
give the pCi/SF/Hr result. If
the flux is assumed to be the same across the slab, the result is then
multiplied by the sq. ft. area of basement slab and the same method is
used for any flux from the foundation wall.
Both of these added together is the total amount of radon entering
the basement per hour from concrete.
The total radon entry is divided by the total number of liters of
ventilation per hour entering the basement to determine the concrete
contrribution to the room radon levels. This paper gives a
procedure for determining the approximate ventilation rate of the
basement.
Radon from
Concrete

Rule 16: Homes and in
particular high rise condominiums are being built more air tight
without
including ventilation air.
This South Florida condominium development of new apartments built with
concrete floors, ceilings and bearing walls had no additional ventilation.
Windows and doors were all huricane proof. The only opening to the
outside was a dryer vent. Current ventilation standards recommend
about 0.35 air changes per hour (ACH). These units had as little as
a tenth of the recommended ventilation rate and a lot of concrete
exposure. These two factors combined to produce elevated radon
levels in almost every unit tested. The elevated radon was not in a
basement but in the entire living areas and occupants often keep their
windows closed all year. The highest level measured
was 30.8 pCi/l.

In one unit it took only 43 CFM to reduce radon levels
from about 26 pCi/l
to 2.8 pCi/l.
If you increase the ventilation by a factor of 10 you decrease the
radon levels by a factor of 10. In this case the apartment had
a ventilation rate of 0.02 ACH or about 4 CFM. Adding 43 CFM is
equivalent to the exhaust rate of a bathroom fan. 60 CFM is needed
to reach 0.35 ACH.

Rule 17: Radon flux was stopped by two coats
of 2 part epoxy paint.
In a previous study Bear brand concrete paint was not found to
significantly stop radon flux. In this study two coates of another
product called Radon Seal also did not significantly stop radon flux.
A single coat of Rock Solid 2 part epoxy garage floor paint did
significantly stop radon if there were no hairline cracks in the
coating. A second application covered the hairline cracks provided the results in the graph, One of the tested locations
still had some flux which shows how radon still manages to find a pathway if
the coating is not absolutely continuous or sufficient thickness.

Rule: 18: Outdoor radon levels do not vary significantly with
height.
A radon monitor was place 20 inches above the ground under this deck.
A second radon monitor was placed 10 feet above grade on the upper deck
floor. Both radon monitors tended to record the same radon level
increase. See how the radon levels at both locations did not vary
significantly. This indicates when outdoor radon levels are elvated
the radon can enter the house at upper floor levels.
Rule: 19: Outdoor radon levels vary depending on wind speed.
Wind speed in general is higher during
the day then at night. The warming of the earth by the sun during the day
causes the day time wind speed.
Even a slight breeze can dissapate outdoor radon levels. Not all
evenings but primarily at night the wind stops moving. In the
chart below the spikes in radon happen at night. When the radon does
not rise at night there must be a night time breeze.

Once concrete flux was stopped at the home
viewed above,
the radon levels on each level of
the home were the same.
In the previous chart the basement slab had been sealed
only with Radon Seal. The basement radon levels of about 3 to 4 pCi/l was two pCi/l
higher than the first floor radon levels of 1 to 2 pCi/l. In the following chart
the basement, first floor and second floor radon levels are all the
same after the epoxy coating was applied to the slab. This tends to indicate the basement is no
longer a significant
source of radon however the HVAC operation this time of year could be
also contributing to the uniform radon levels. What does appear to
be a significant source is the outdoor radon levels. The house
levels are now averaging below the 4.0 guideline and are actually lower than the
outdoor average.

Rule 20: Even moderate radon levels can be challenging to
fix.
As shown in previous examples the low initial radon level homes were as
challenging to fix as the higher radon level homes. Included is a
summary of the primary considerations for every home requiring radon
mitigation.

| | 
