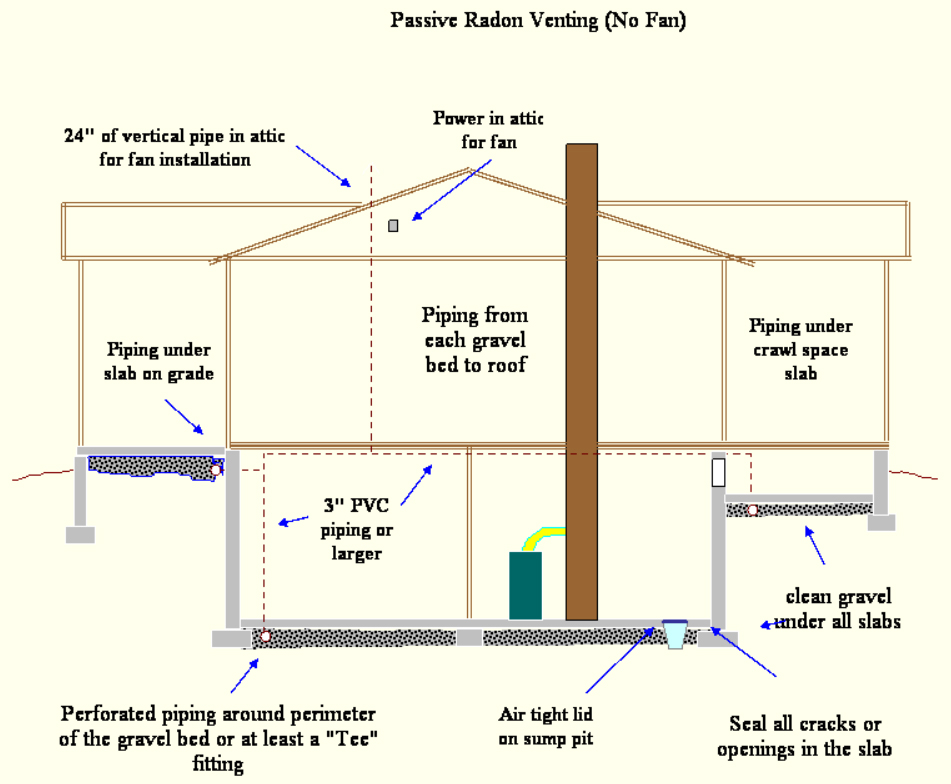 |
 |
Bill Brodhead WPB Enterprises Inc
Radon & Vapor Intrusion |
 |
 |
|
Bill Brodhead WPB Enterprises Inc.
Radon & Vapor Intrusion |
 |
 |
|
 |
Building Houses
|
|
At the AARST website standards page you can view online for free or purchase: Reducing Basement Moisture WPB Home page |
 |
|
Under all slabs install 6 mil poly on top of at least 4" of crushed stone, no smaller than 3" in size. Install either a complete loop of perforated 4" piping laid into the gravel around the interior of the footer or if the basement is under 1000 sf install 20 feet of perforated pipe out into the center of the gravel. All occupied slabs must have radon piping, especially if the slab is flush with the top of the deck or has ducts in the slab. This piping can be connected to the same radon pipe routed up through the house. Install radon piping from the perforated piping below the slab up through the house to the roof. Use either 3" or 4" schedule 20 (Sewer & Drain) or schedule 40 pvc piping and fittings for the radon pipe. Do not use styrene (milky white) fittings or pvc piping with a black coating inside. All joints must be carefully glued and the pipe must be pitched back to the slab gravel. When routing the 3" or 4" pvc up through house walls it is better to route through interior walls but you can route up through an exterior insulated wall. Avoid routing radon pipe up through the master bedroom walls and never route the pipe into a cathedral ceiling area.
The 3" or 4" radon pipe should exit the rear roof and must have at least 24"
of vertical rise in the attic in order to install the radon fan. Code requires a light to be installed in the attic if there is mechanical equipment in the attic. Install a pull chain light rather than a switched light in the attic. This light can then be used as the power source for the radon fan. Do not cantilever first floor deck into the garage over the garage gravel. The entire perimeter of the basement slab needs to be caulked to the foundation wall using a urethane based caulk. Wait at least 60 days after concrete has been poured before caulking the concrete floor to allow adequate shrinkage.
The International Residential Code (IRC), which replaces the BOCCA code, includes Radon Resistant New Construction recommendations in Appendix F. It is up to each township in Pennsylvania to decide if they will require these recommendations for all new home construction. PDF of Appendix F Contact the PA DER 800 237-2366 or our office at 610 346-8004 for additional information about these approaches. |
 |
|
At the AARST website standards page you can view online for free or purchase: Download a copy of the above information: Radon Resistant New Construction Information on Reducing Basement Moisture |
 |
Building Houses
|
|
Reducing Basement Moisture
At the AARST website standards page you can view online for free or purchase: |
 |
|
Under all slabs install 6 mil poly on top of at least 4" of crushed stone, no smaller than 3" in size. Install either a complete loop of perforated 4" piping laid into the gravel around the interior of the footer or if the basement is under 1000 sf install 20 feet of perforated pipe out into the center of the gravel. All occupied slabs must have radon piping, especially if the slab is flush with the top of the deck or has ducts in the slab. This piping can be connected to the same radon pipe routed up through the house. Install radon piping from the perforated piping below the slab up through the house to the roof. Use either 3" or 4" schedule 20 (Sewer & Drain) or schedule 40 pvc piping and fittings for the radon pipe. Do not use styrene (milky white) fittings or pvc piping with a black coating inside. All joints must be carefully glued and the pipe must be pitched back to the slab gravel. When routing the 3" or 4" pvc up through house walls it is better to route through interior walls but you can route up through an exterior insulated wall. Avoid routing radon pipe up through the master bedroom walls and never route the pipe into a cathedral ceiling area.
The 3" or 4" radon pipe should exit the rear roof and must have at least 24"
of vertical rise in the attic in order to install the radon fan. Code requires a light to be installed in the attic if there is mechanical equipment in the attic. Install a pull chain light rather than a switched light in the attic. This light can then be used as the power source for the radon fan. Do not cantilever first floor deck into the garage over the garage gravel. The entire perimeter of the basement slab needs to be caulked to the foundation wall using a urethane based caulk. Wait at least 60 days after concrete has been poured before caulking the concrete floor to allow adequate shrinkage.
The International Residential Code (IRC), which replaces the BOCCA code, includes Radon Resistant New Construction recommendations in Appendix F. It is up to each township in Pennsylvania to decide if they will require these recommendations for all new home construction. PDF of Appendix F Contact the PA DER 800 237-2366 or our office at 610 346-8004 for additional information about these approaches. |
 |
|
At the AARST website standards page you can view online for free or purchase: Download a copy of the above information: Radon Resistant New Construction Information on Reducing Basement Moisture |
 |
